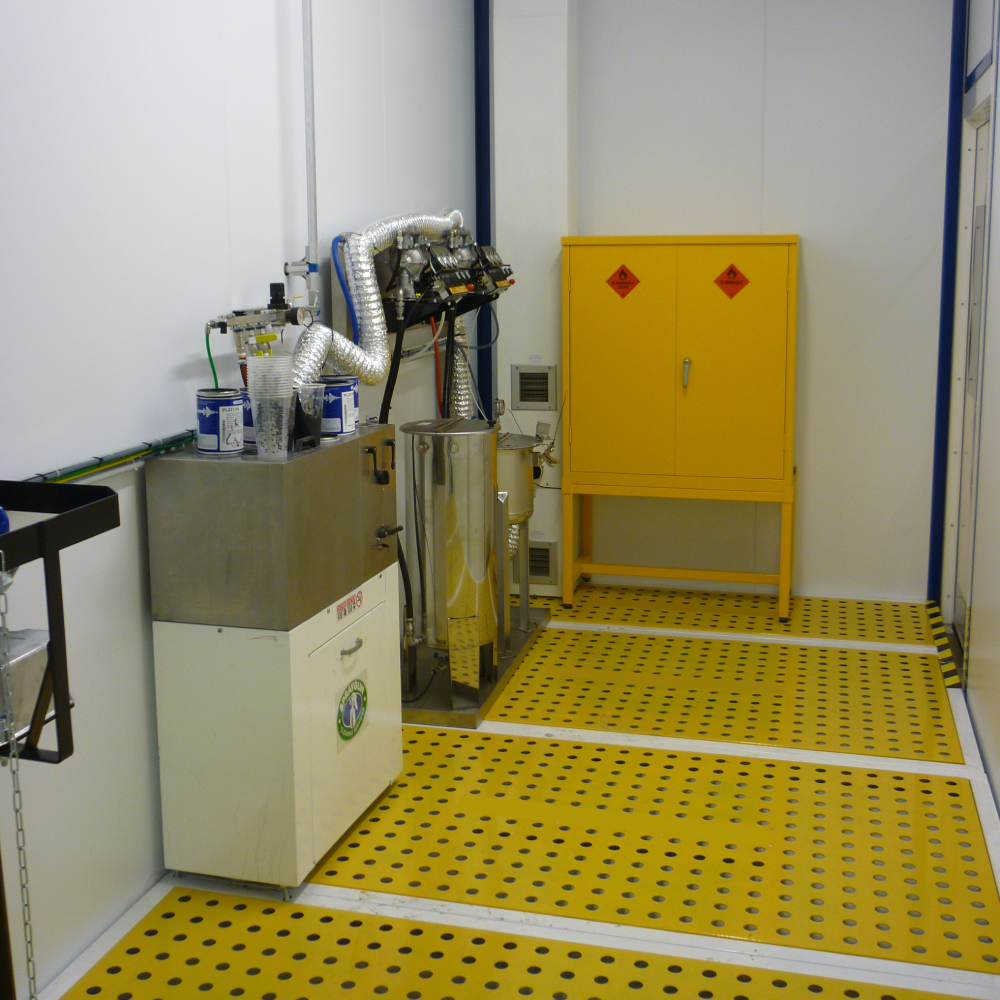
Paint Mix Room / Paint Kitchen
The paint mix room (paint kitchen) is designed to provide a safe, efficient, and controlled environment for storing, mixing, and dispensing paints and coatings. It must comply with safety regulations, minimize contamination, and support operational efficiency.
General Requirements
- Location: Must be isolated from areas with open flames, sparks, and high heat sources.
- Ventilation: Ensure proper air exchange to maintain safe levels of volatile organic compounds (VOCs).
- Compliance: Adhere to applicable safety and environmental standards
Structural Specifications
- Room Dimensions:
- Minimum size: 2m x 2m, adjustable based on volume requirements.
- Height: Sufficient to house equipment and allow safe manoeuvring of personnel.
- Walls and Ceiling:
- Construct with fire-resistant material.
- Smooth, non-porous surfaces to prevent paint adherence and facilitate cleaning.
- Flooring:
- Chemical-resistant, non-slip, and easily cleanable.
- Sloped toward a containment drain with sealed connections to prevent leaks.
- Doors:
- Self-closing, and fitted with seals to minimize fume escape.
- Provide an emergency exit if room size and local regulations require.
Ventilation and HVAC
- Airflow:
- Maintain negative pressure to prevent fume escape.
- Minimum ventilation rate: 6 air changes per hour.
- Exhaust System:
- Exhaust fans vented to the exterior.
- Ductwork designed for handling flammable vapors.
- Intake Air:
- Filtered air supply to minimize dust and contaminants.
- Temperature Control:
- Maintain an ambient temperature range suitable for paint storage (e.g., 15–25°C). optional
Electrical System
- Wiring:
- Run through conduit with proper grounding.
- Lighting:
- Bright, diffused, and shadow-free with LED fixtures preferred.
- Emergency Systems:
- Install a backup power supply for exhaust systems.
- Provide emergency shut-off switches for all electrical equipment.
- Wiring:
Fire and Safety Systems
- Fire Suppression:
- Install a sprinkler system rated for flammable liquids.
- Include portable fire extinguishers (Class B or appropriate for chemicals used).
- Spill Containment:
- Containment tray or bund with 110% of the largest container’s volume.
- Drain to an approved hazardous waste disposal system.
- Emergency Equipment:
- Eye wash station and safety shower installed within the room or nearby.
- Clearly marked exits and emergency signage.
Storage and Dispensing
- Racking and Shelving:
- Chemical-resistant, non-sparking material.
- Secure shelving to prevent tipping or spills.
- Paint Containers:
- Store paints in clearly labeled, approved containers (e.g., DOT-compliant).
- Dispensing System:
- Automatic or manual dispensing systems with spill-proof nozzles.
- Include drip trays and secondary containment for dispensing stations.
Equipment and Tools
- Mixing Equipment:
- Explosion-proof mixers and agitators compatible with stored paints.
- Personal Protective Equipment (PPE):
- Dedicated storage area for gloves, masks, and protective suits.
- Monitoring Devices:
- Gas detection sensors for VOCs and flammable gases.
- Temperature and humidity monitors.
- Mixing Equipment:
Operational Procedures
- Access Control:
- Restrict entry to authorized personnel.
- Use lockable doors with clear signage for restricted access.
- Maintenance:
- Regular inspection and cleaning schedule for all equipment and surfaces.
- Training:
- Provide safety training for all personnel using the paint kitchen.
- Documentation:
- Maintain records of inspections, inventory, and safety compliance.
Additional Considerations
- Integration:
- Provide connection points for integration with external systems (e.g., production lines or automated dispensers).
- Future Expansion:
- Allow space and infrastructure for future capacity increases or equipment upgrades.
- Waste Management:
- Include designated storage for hazardous waste, compliant with disposal regulations.
This specification outlines the requirements for a compliant and efficient paint mix room. Any deviations should be reviewed to ensure they meet safety and operational standards.
